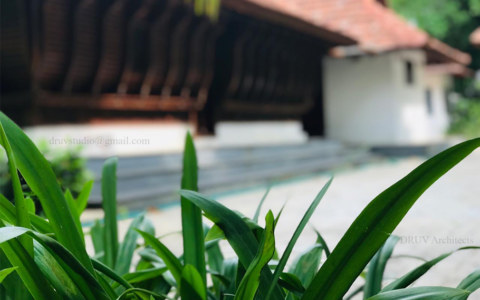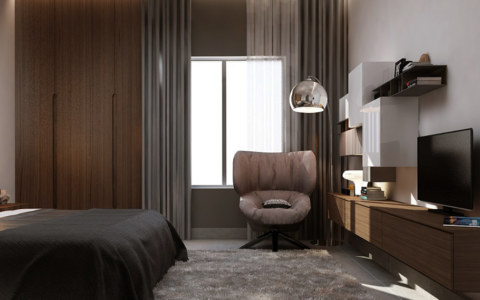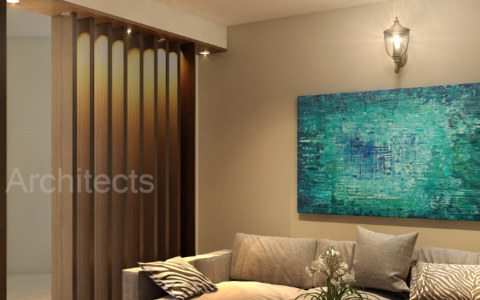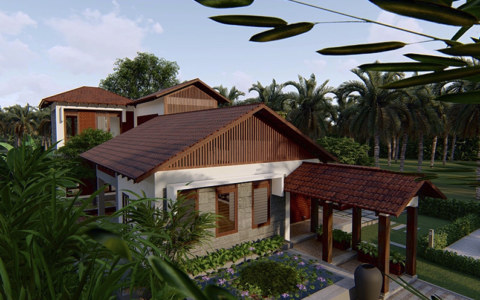Mr. Abin’s, House
About this project
“The Paradise Hustle”
The important concept in designing a home is simplicity. The client is very specific with space and maintained a minimalist approach to the design and placement of furniture. The major task we faced was the original structure strength and the plan which should not make the home look cluttered. The problem is, however, that the more freedom given to developing an interior design concept statement, the more challenging it becomes to depict the right additions.
As a renovation project we considered getting rid of any unnecessary spaces by utilizing the same into a reliable space. Also we added an indoor courtyard and smart storage spaces. Additional floor has been added which comprising of cozy bedrooms with a touch of contemporary blizz. A climate sensitive design with sloping roofs and large overhangs was positioned to combat Kerala’s relentless monsoons, and semi-permeable spaces take advantage of the tropical climate for natural lighting. Plenty of light filters in through the slats and the pitched roof gives the room a nostalgic experience.
Thankyou Mrs. Sreeshma & Mr. Abin for giving us an opportunity.





